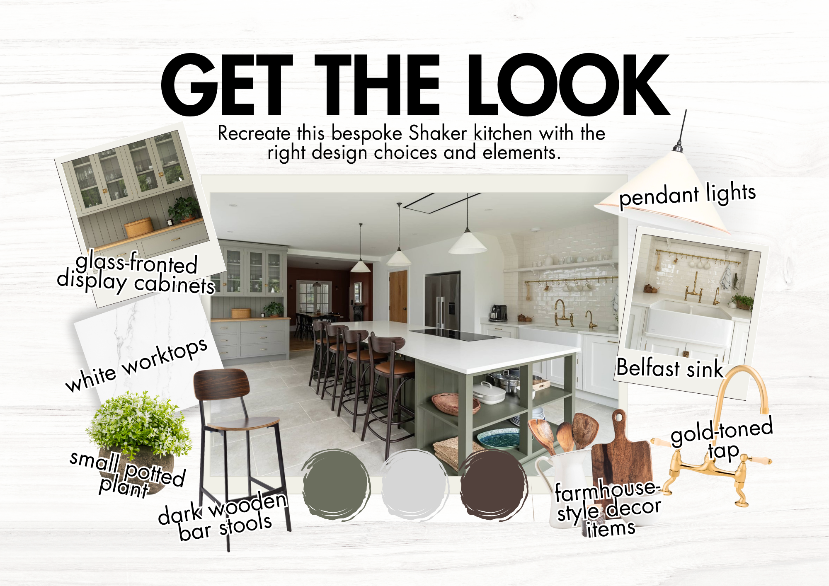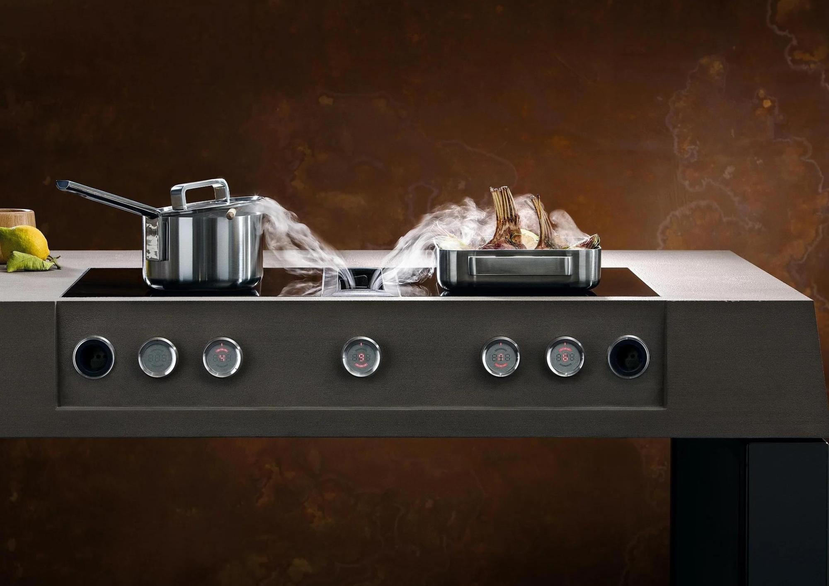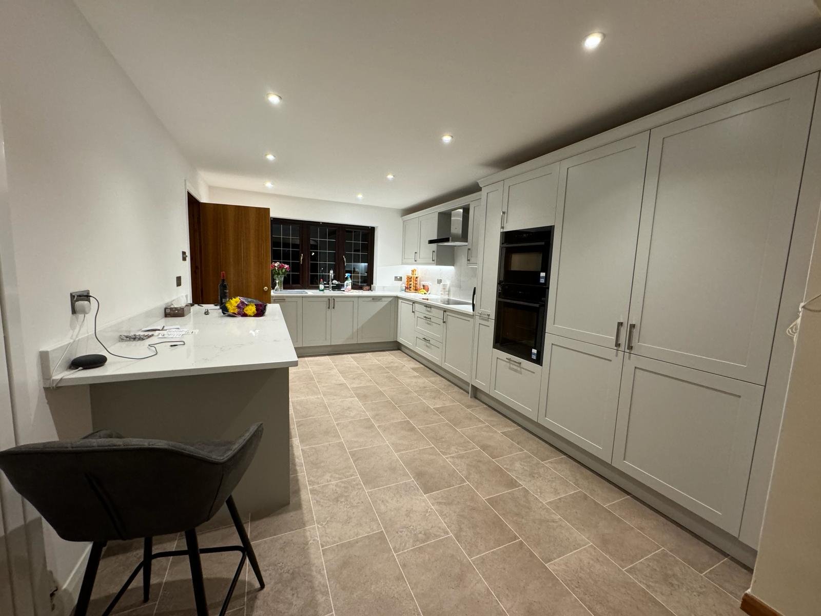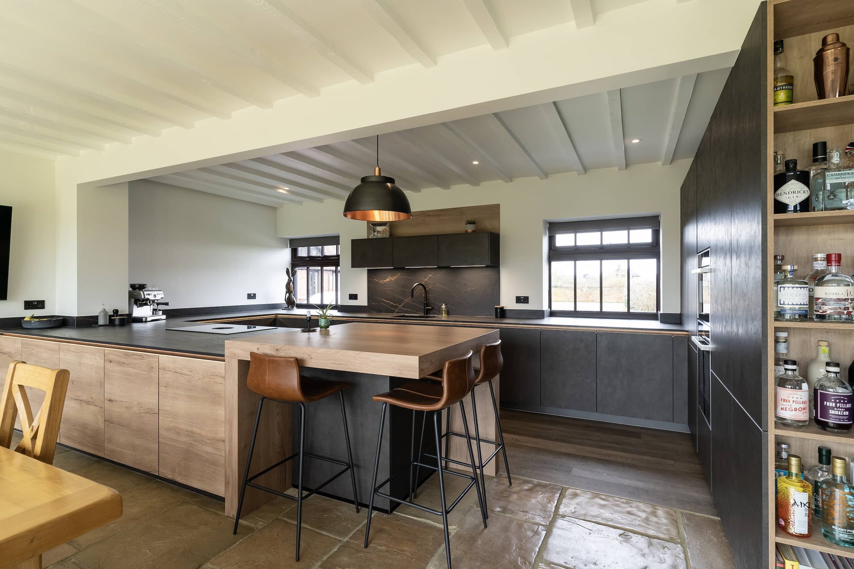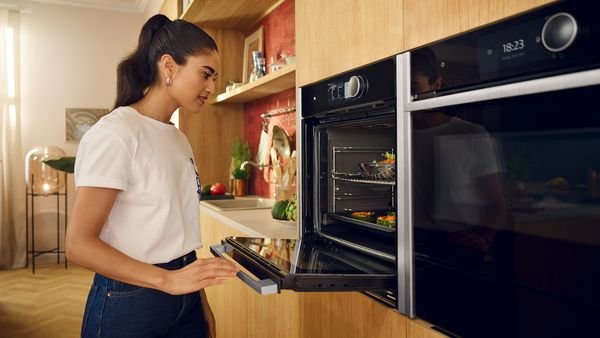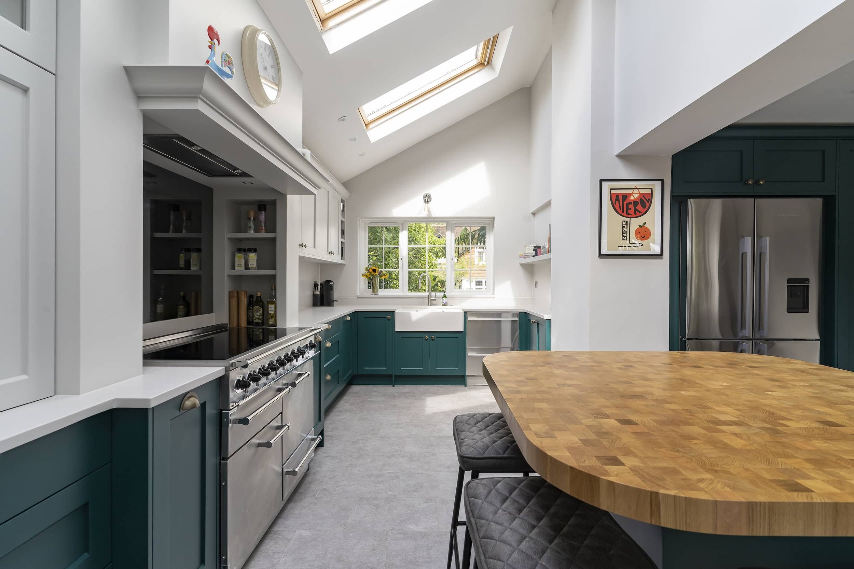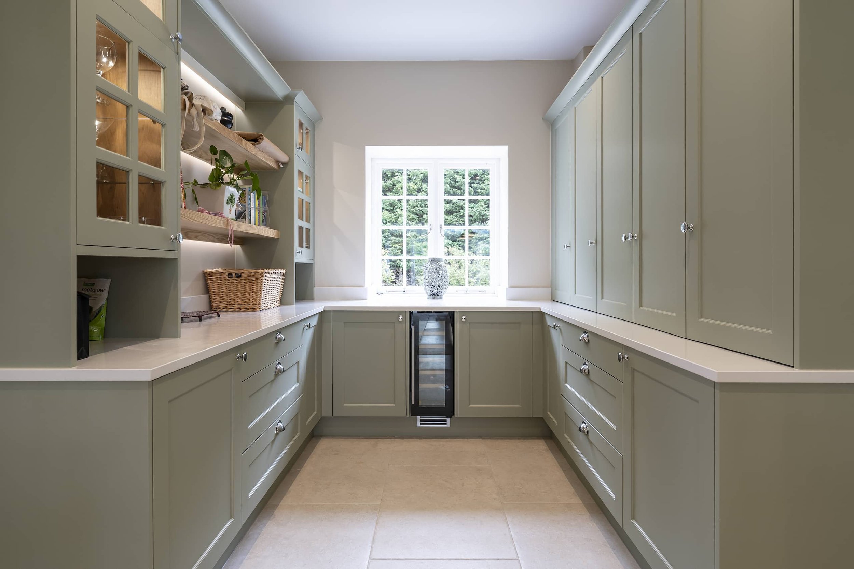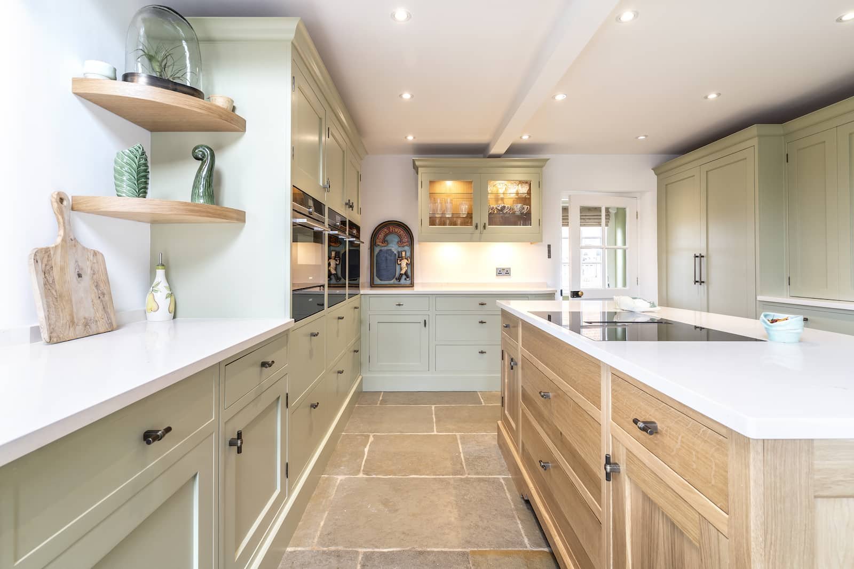PLANNING A NEW KITCHEN?
Chances are you’ll all over Pinterest and Instagram, checking out what’s hot and what’s not.
But while you get plenty of inspiration from those platforms, it’s not always easy to work out what’s a fad, and what will stand the test of time.
Let us help – here are the trends we’re helping our clients implement right now:
Open Plan

Open plan is here to stay – whether it’s a legacy of all that #stayingathome during lockdowns, or just a realisation that we actually rather like being at home, kitchens now need to be social spaces.
Plus, when you add in all the additional home working, an open plan kitchen is usually multifunctional, with more space to work, socialise and dine, all at the same time.
How to make it happen? An island always helps, while bar stools overlooking the kitchen prep area, will help connect the dining room to the chef. Mixed seating can also help distinguish between areas within a bigger room.
Bringing outdoor, indoor
Natural materials help you blend the outdoor and the indoor, while forest greens, mushroom browns and sky blues work to bring a little of the great outdoors into your everyday space.
Plus, adding a big bifold at the end and some skylights brings plenty of natural light in.
Scandi Vibes
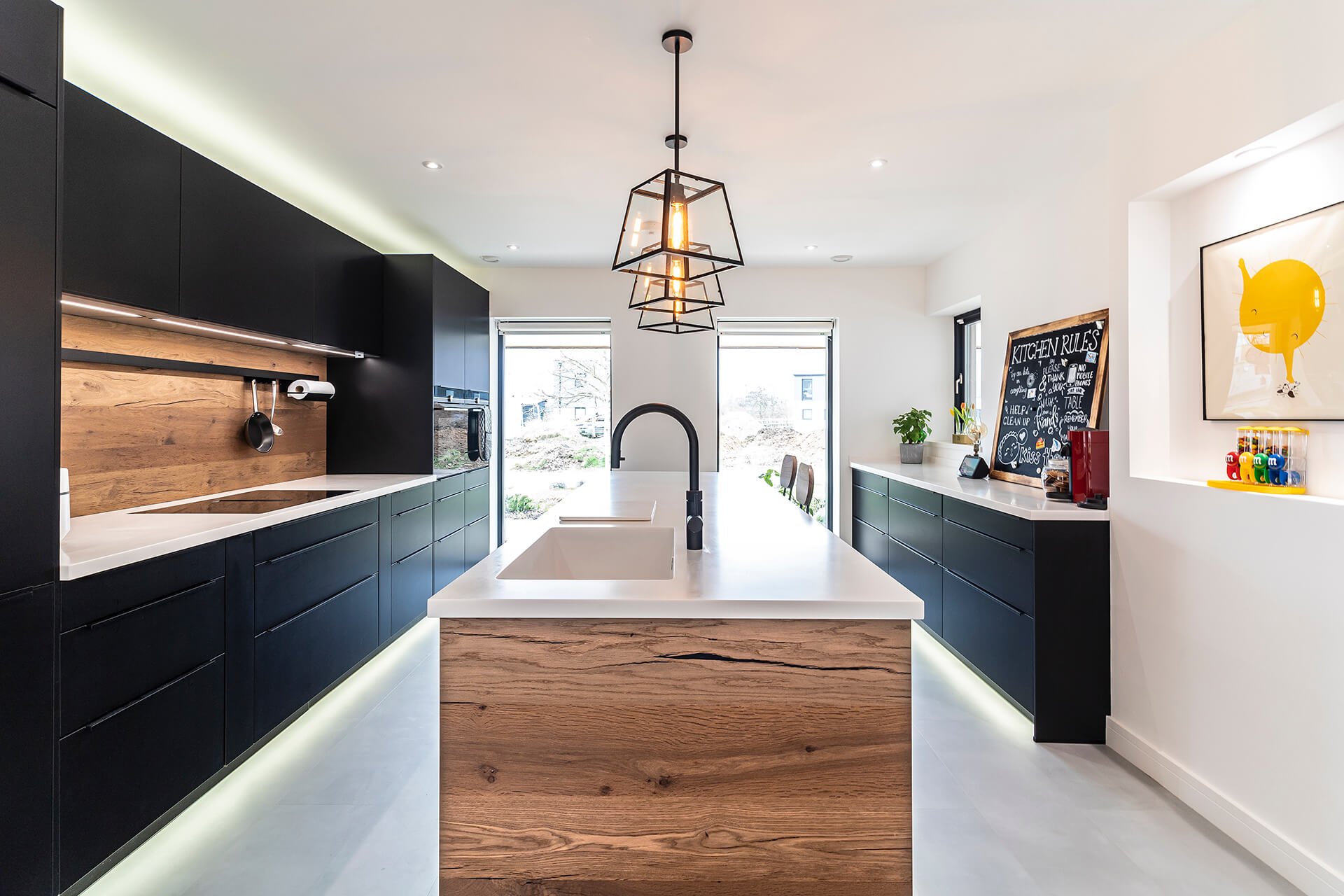
Minimalist and smooth lines, scandi vibes have been fashionable for a while, and we can’t see them disappearing anytime soon. Black accents, wood and gold, rustic looks, the trend is for them all to be blended together, with plenty of exposed wood, metal and stone.
Smart Kitchens
This one’s inevitable, and Alexa is just the tip of the iceberg. Smart plugs, smart lights, smart blinds, smart microwaves, the list goes on and on, and reflects the fact that the future is now. All smart appliances can be controlled from your phone, with most voice activate for the true hands-free experience
The Invisible Kitchen

What about a kitchen that…doesn’t look like a kitchen?! Seamless hobs that you can barely see, a built-in oven, a fridge hiding behind a beautiful cupboard door, handleless cabinets – they all contribute towards a tidy, minimalist look that says this kitchen is about more than just prepping food.
Got a particular vision for your kitchen project and want to chat it through?
Arrange a free design appointment to see how we can help bring your dreams to life!
To talk to Ridgeway Interiors about your project, give them a call on 01844 279 900, email them at hello@rkiltd.co.uk or visit www.ridgewayinteriors.co.uk.
Looking for more inspiration?
A visit to one of our kitchen showrooms in Thame or Gerrards Cross provides an inspiring and informative experience for anyone considering a new kitchen. Find out more.
When designing a home, utility rooms are often an afterthought—a space to stash cleaning supplies and extra storage. But a well-designed utility room can be much more than that!
At Ridgeway Interiors, we’ve brought this colour to life in stunning kitchen projects that showcase its beauty and adaptability.
Gaining in popularity is the downdraft hob, also known as a venting hob. These clever appliances combine cooking and extraction in one sleek unit, making them a fantastic choice for any kitchen layout.
At Ridgeway Interiors, we specialise in creating bespoke kitchens that go beyond aesthetics—they’re designed to fit seamlessly into your home and lifestyle.
In our latest blog, we’ll explore the top kitchen design trends set to shape the look and functionality of homes in the coming year.
Discover how we're reducing our carbon footprint through sustainable practices, renewable energy, and eco-friendly transport solutions.
Discover how we're reducing our carbon footprint through sustainable practices, renewable energy, and eco-friendly transport solutions.
If you love to entertain, whether it's catching up over coffee, hosting dinner parties, or enjoying cocktails with friends, here are some essential design features that will make your kitchen the centre of attention.
If you love to entertain, whether it's catching up over coffee, hosting dinner parties, or enjoying cocktails with friends, here are some essential design features that will make your kitchen the centre of attention.
Despite what many kitchen companies may advertise, the reality of 0% finance is not always as beneficial as it may seem. Read our blog for more information.
If you're about to start your kitchen transformation journey, you may wonder: what makes a quality kitchen?
Explore crucial advice for planning a kitchen renovation, covering budgeting, design inspiration, and choosing the right kitchen company. For expert guidance, visit Ridgeway Interiors.
Learn how to create a stunning two-tone shaker in the most stunning of colour combinations.
Learn how to create a stunning two-tone shaker in the most stunning of colour combinations.
Having a new kitchen can seem daunting, but here at Ridgeway Interiors, we take the strain, so you don't have to.
Having a new kitchen can seem daunting, but here at Ridgeway Interiors, we take the strain, so you don't have to.
Having a new kitchen can seem daunting, but here at Ridgeway Interiors, we take the strain, so you don't have to.
In our latest blog, we show how a simple kitchen renovation can give your room a new look for less, creating a feeling of light and space and an on-trend style you will love for years to come.
Buying a new kitchen is a considerable investment in your home, so you want to be sure that you’re getting the very best product, quality and service for your money.
Buying a new kitchen is a considerable investment in your home, so you want to be sure that you’re getting the very best product, quality and service for your money.
Darren’s story highlights the value of professional guidance in kitchen design. Most importantly, the ability to balance functionality, aesthetics, and budget, all while educating clients about the practicalities and compromises of kitchen design, which is critical to a kitchen project’s success.
Even the most luxurious designs can be let down by bad fitting and building work, so why not take the stress away by choosing a full-service company.
When selecting the kitchen style that suits your needs, lifestyle and property, a handleless kitchen creates clean lines and a fuss-free finish, perfect for modern living
Once you’ve decided you’re ready to take that step towards having a new kitchen, one of the questions you may have is, ‘how long will my new kitchen take?’ We’ve got all the information you need so you’re fully prepared for process we’ll take to create your perfect space for cooking, dining, relaxing and entertaining.
When it comes to kitchen redesigns, smart and, above all, sustainable, appliances are a key consideration for many a homeowner. Thankfully, the team here at Ridgeway Interiors is well versed when it comes to incorporating clever kitchen gadgetry into your space in a seamless way — and we have trusted partnerships with a range of brands who put sustainability at the forefront.
Our experienced team knows that tasks like wall demolition, rewiring, reboarding, re-flooring, and plastering are all part of the process. We also recognise the importance of ensuring the remaining walls are structurally sound. But here's where we stand out: our quote includes all the necessary building work.
A bespoke kitchen is often mistaken for a ‘personally designed kitchen’. There's a significant distinction between the two that's worth exploring, though.
Are you on the hunt for the perfect kitchen? Selecting a kitchen design that complements you and your lifestyle is a significant decision. That’s why we're here to lend a helping hand. So, let's explore some top tips to help you make the best choice.
At Ridgeway Interiors, we offer high-quality German kitchens at prices that suit every budget. Our team designs and installs kitchens that meet your needs and exude style without breaking the bank.















