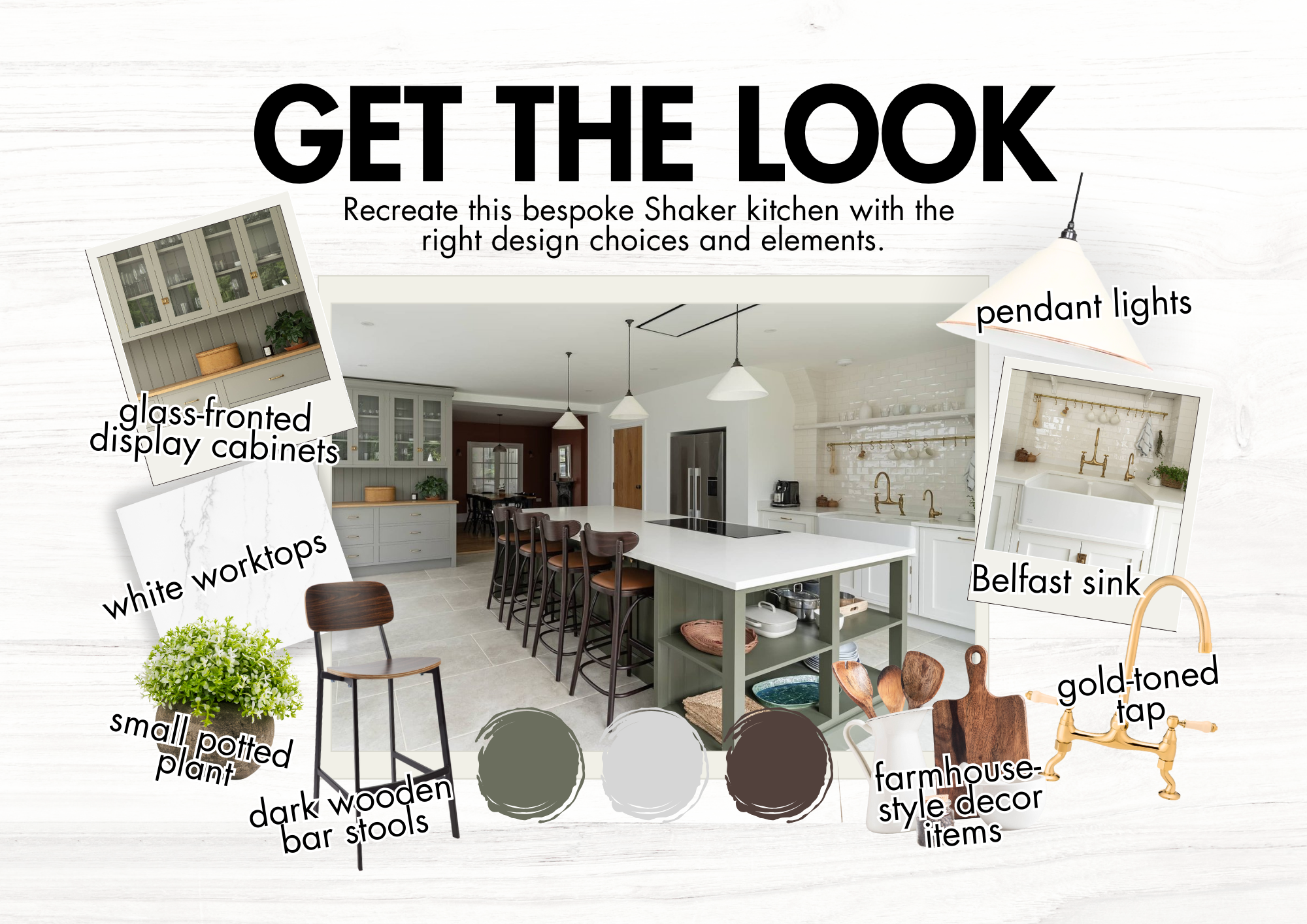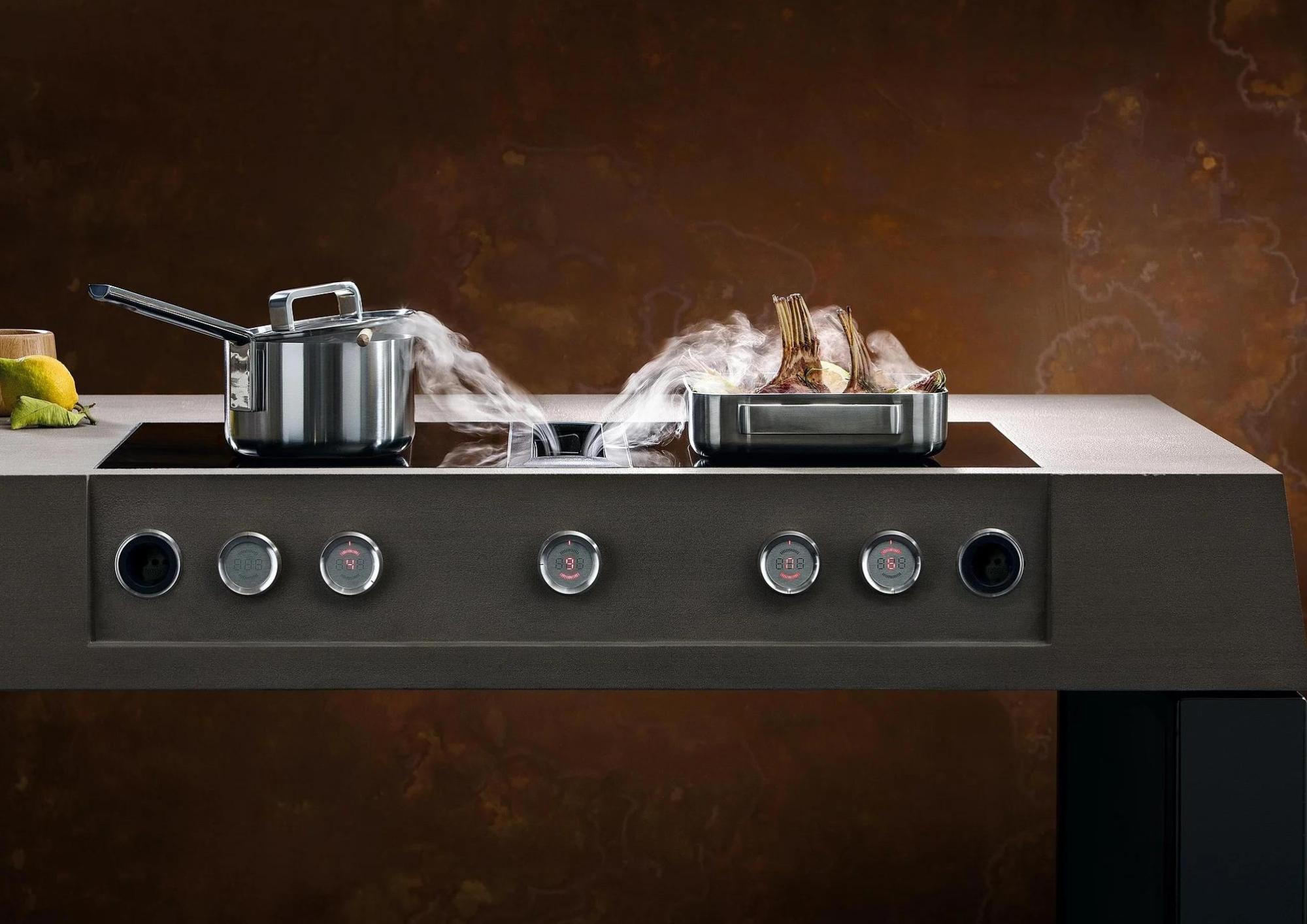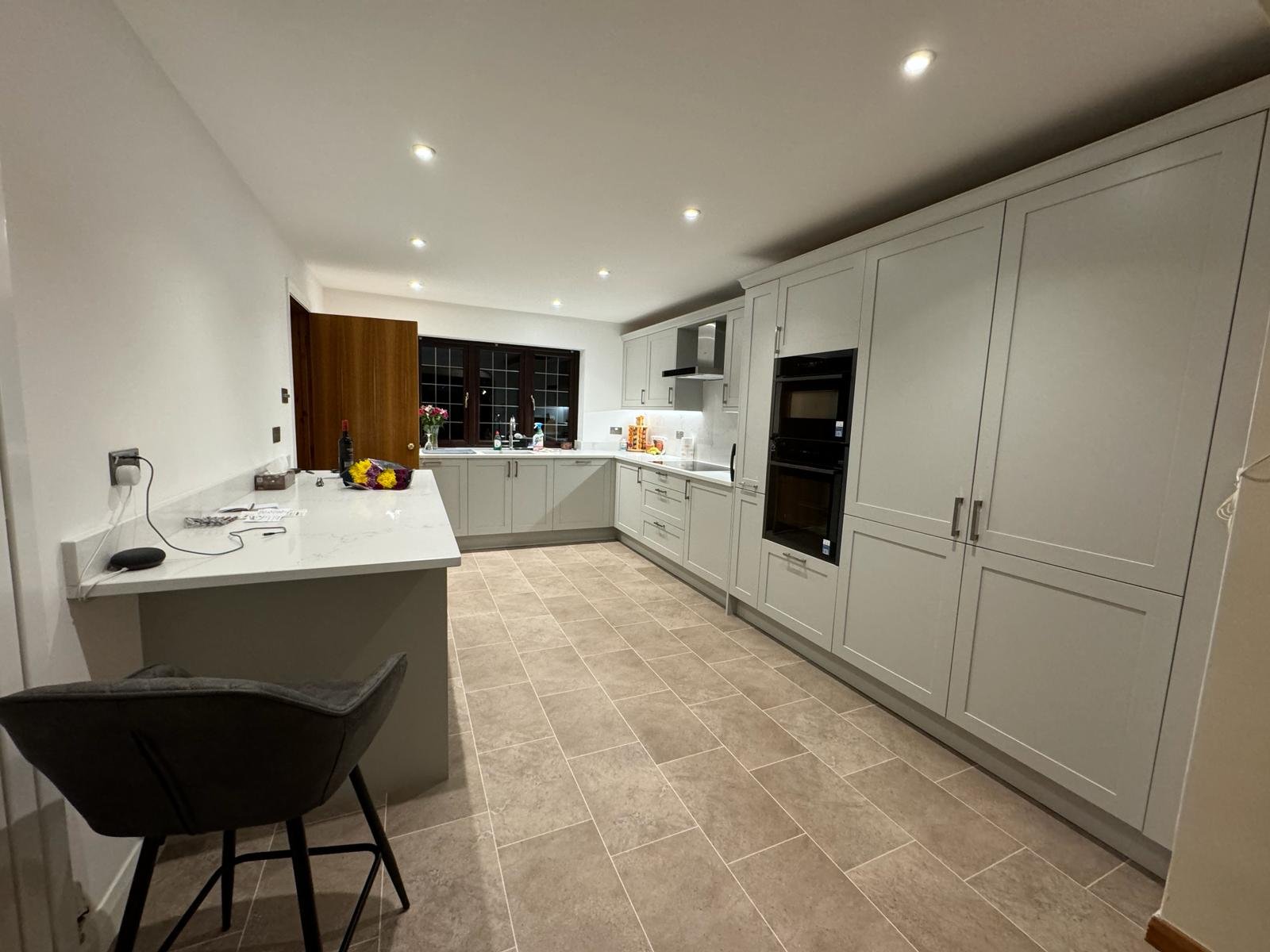OPEN PLAN KITCHENS
Don’t get us wrong, creating an open-plan kitchen is a great way to make your home more functional. Not only does it allow you to cook whilst interacting with friends or watching over the kids, it also makes your home feel bigger and affords you more design choices.
But as with all fashion, trends evolve, and especially in the wake of the pandemic, we’re seeing a much-increased demand for ‘zoned’ living. Somewhere where you can still be connected to one another, yet maintain your own space to either cook, work, socialise or eat.
Think of it as a type of ‘hybrid’ solution that sits between open-plan and more traditional segregated spaces.
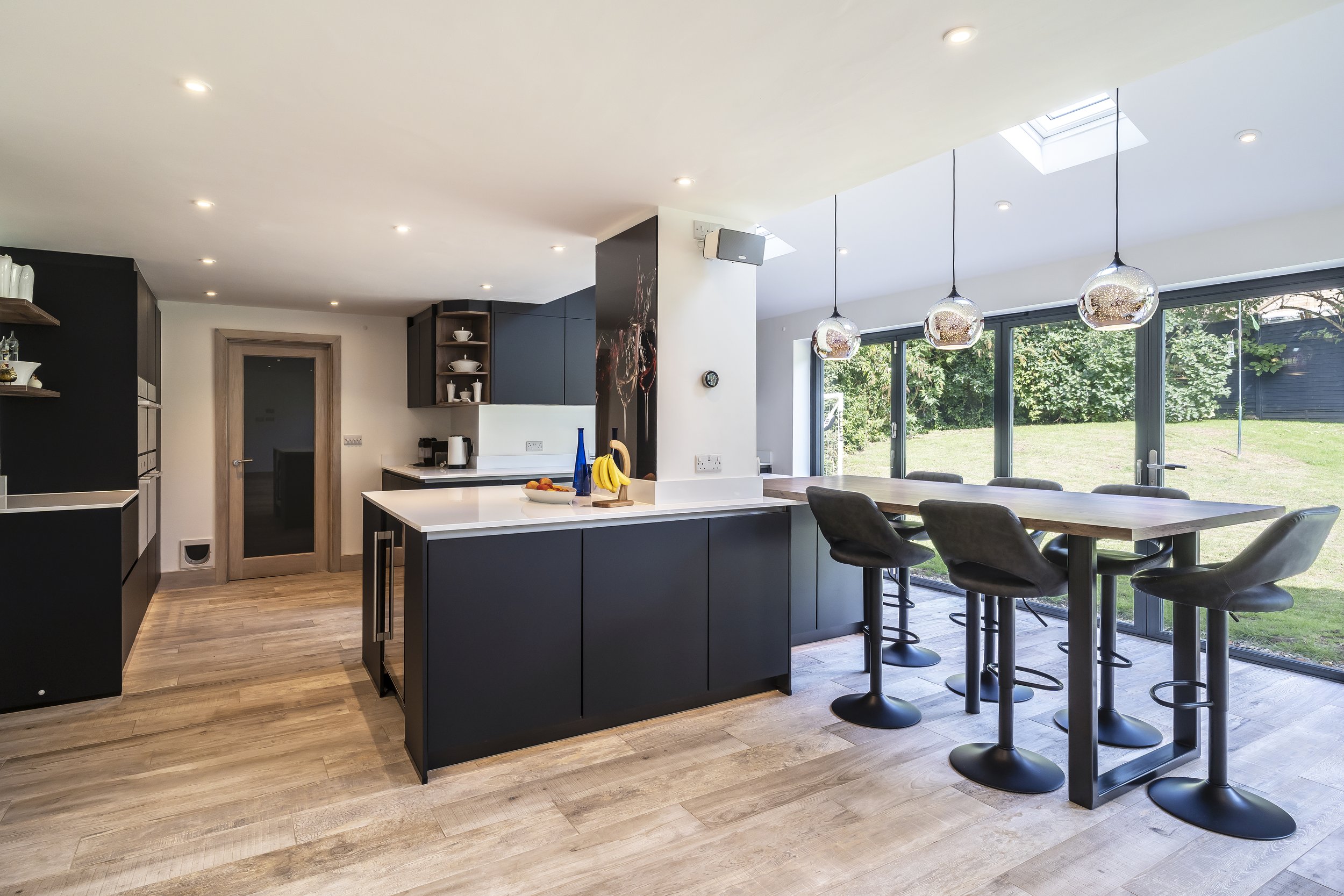
If this sounds like a kitchen that would suit you, here are some steps to get you on the right track.
Ask yourself: what do you want out of your kitchen?
Do you entertain often and want to be able to socialise with your guests while you cook? Or do you crave more worktop space and storage? Perhaps your life stage has changed and so your kitchen design needs to, too.
If entertaining is your primary motivation, you'll want to create a layout that allows plenty of circulation room. That means ensuring enough space for people to move around quickly without feeling cramped. Creating a well-designed flow will ensure that your guests can move freely throughout your home without causing any congestion.
On the other hand, if you're mainly focused on creating more storage and worktop space, list all the things you wish you had more of, such as additional cabinets or a more oversized island. Once you know what your priorities are, you can start planning your layout accordingly.
Once you have your 'what' sorted, the 'how' will become a whole lot easier.
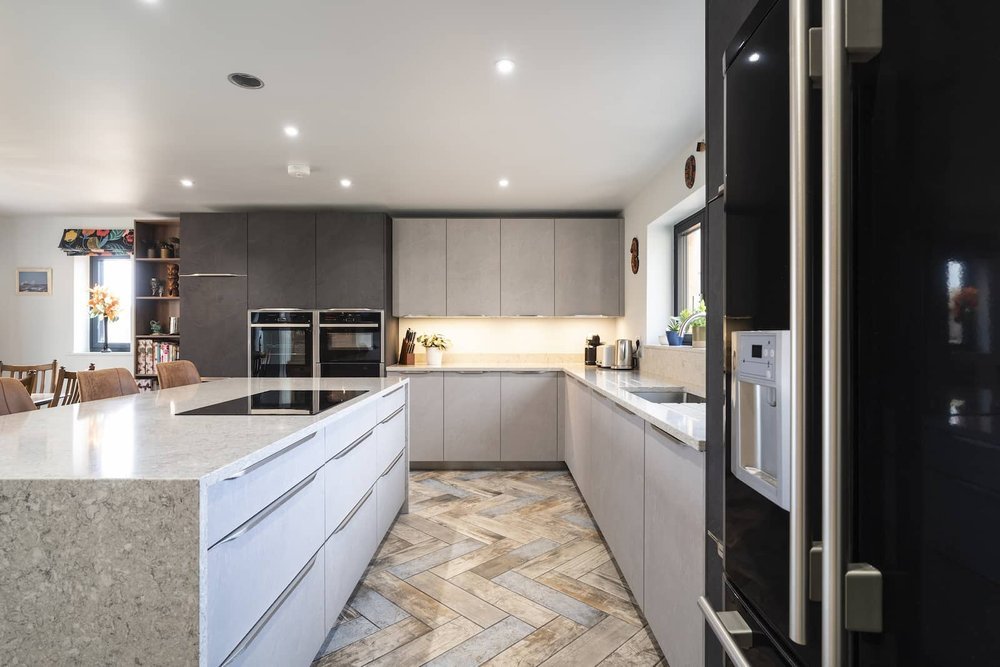
Plan your kitchen zones.
One of the best ways to plan a kitchen is by zoning off different areas within the space.
Generally, any kitchen can be divided into four areas: the cooking and prep zone, the clean-up zone, the dining and entertaining zone and possibly a working zone.
To create an efficient layout, start by looking at your home's existing architecture and taking note of any natural segregations and work with them. For example, you're halfway there if you have a large island that already serves as a divider between the cooking and dining areas. If not, you may need to get a little creative with your furniture placement.
In general, it's best to keep the cooking zone separate from the dining or entertaining area so that guests won't be in the way when you're trying to cook. However, if your kitchen is on the small side, you may need to combine the prep and cooking zones. The most important thing is to create a layout that works for you and your family.

Finally, if space allows, it’s a good idea to leave some space between the kitchen and the living area whilst still offering a seamless flow. Also any transitions to the outside need to be planned carefully so that you can enjoy your home to the maximum in the warmer months.
We’ll help with true-to-life CAD designs.
If you're struggling to visualise how your new kitchen will look or are unsure where to start, our team of experts can help.
We'll work with you and create a customised CAD design of your kitchen — complete with furniture and appliances — so you get a real feel of how your open-plan kitchen will look.
Contact us to arrange a no-pressure appointment to discuss your project.
Looking for more inspiration?
Will the Christmas chaos reveal the limits of your kitchen? This is the perfect time to start planning a new one. Here is why now is the ideal moment.
We’re seeing kitchen design evolve towards softer palettes, refined details, and multifunctional spaces that blend practicality with personality.
Your kitchen is more than just a place to cook – it’s the heart of the home. Here’s how you can future-proof your space for both summer heatwaves and winter chills.
Discover how Ridgeway Interiors collaborated with award-winning Palmer + Partners Architects to create a stunning kitchen, bar, utility, and boot room with timeless style and practicality.
Find out what happened when Ridgeway Interiors was asked to collaborate on the kitchen set for Black Bag, the stylish new thriller.
If you’re planning a new kitchen, one of the first and most important decisions you’ll make is choosing the right layout.
Introducing our new range of shaker kitchens, classic, traditional, high-quality, affordable kitchens
Creating a kitchen that truly works for you is about much more than making it look good. It takes skill and experience, and choosing the right kitchen designer becomes essential.
A visit to one of our kitchen showrooms in Thame or Gerrards Cross provides an inspiring and informative experience for anyone considering a new kitchen. Find out more.
When designing a home, utility rooms are often an afterthought—a space to stash cleaning supplies and extra storage. But a well-designed utility room can be much more than that!
At Ridgeway Interiors, we’ve brought this colour to life in stunning kitchen projects that showcase its beauty and adaptability.
Gaining in popularity is the downdraft hob, also known as a venting hob. These clever appliances combine cooking and extraction in one sleek unit, making them a fantastic choice for any kitchen layout.
At Ridgeway Interiors, we specialise in creating bespoke kitchens that go beyond aesthetics—they’re designed to fit seamlessly into your home and lifestyle.
In our latest blog, we’ll explore the top kitchen design trends set to shape the look and functionality of homes in the coming year.
Discover how we're reducing our carbon footprint through sustainable practices, renewable energy, and eco-friendly transport solutions.
Discover how we're reducing our carbon footprint through sustainable practices, renewable energy, and eco-friendly transport solutions.
If you love to entertain, whether it's catching up over coffee, hosting dinner parties, or enjoying cocktails with friends, here are some essential design features that will make your kitchen the centre of attention.
If you love to entertain, whether it's catching up over coffee, hosting dinner parties, or enjoying cocktails with friends, here are some essential design features that will make your kitchen the centre of attention.
Despite what many kitchen companies may advertise, the reality of 0% finance is not always as beneficial as it may seem. Read our blog for more information.
If you're about to start your kitchen transformation journey, you may wonder: what makes a quality kitchen?
Explore crucial advice for planning a kitchen renovation, covering budgeting, design inspiration, and choosing the right kitchen company. For expert guidance, visit Ridgeway Interiors.
Learn how to create a stunning two-tone shaker in the most stunning of colour combinations.
Learn how to create a stunning two-tone shaker in the most stunning of colour combinations.
Having a new kitchen can seem daunting, but here at Ridgeway Interiors, we take the strain, so you don't have to.
Having a new kitchen can seem daunting, but here at Ridgeway Interiors, we take the strain, so you don't have to.
Having a new kitchen can seem daunting, but here at Ridgeway Interiors, we take the strain, so you don't have to.
In our latest blog, we show how a simple kitchen renovation can give your room a new look for less, creating a feeling of light and space and an on-trend style you will love for years to come.
Buying a new kitchen is a considerable investment in your home, so you want to be sure that you’re getting the very best product, quality and service for your money.
Buying a new kitchen is a considerable investment in your home, so you want to be sure that you’re getting the very best product, quality and service for your money.
Darren’s story highlights the value of professional guidance in kitchen design. Most importantly, the ability to balance functionality, aesthetics, and budget, all while educating clients about the practicalities and compromises of kitchen design, which is critical to a kitchen project’s success.
RESEARCH DONE, AND READY TO START THE PROCESS?
As Marketing and Brand Lead, Christelle works closely with our team to deliver inspiring projects and experiences that reflect Ridgeway’s five-star standards and truly connect with our clients. Creativity is at the heart of everything she does, both at work and beyond ‒ whether exploring new design ideas, discovering new cultures, or gathering loved ones around the table.























